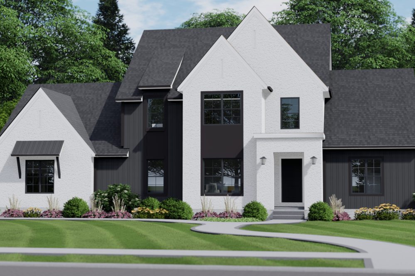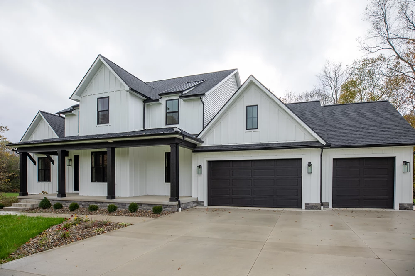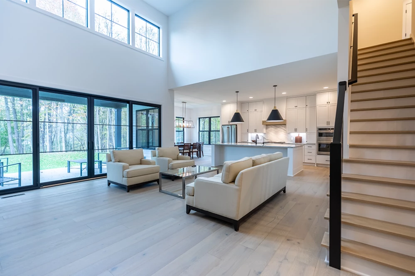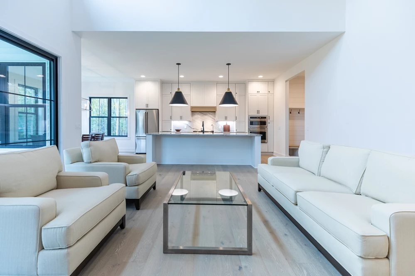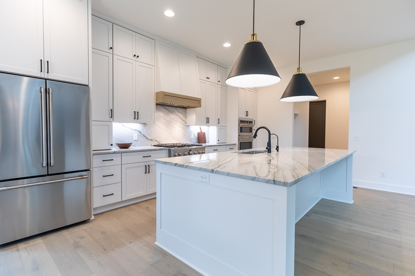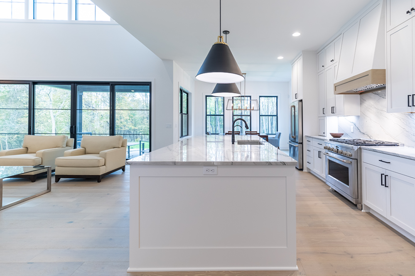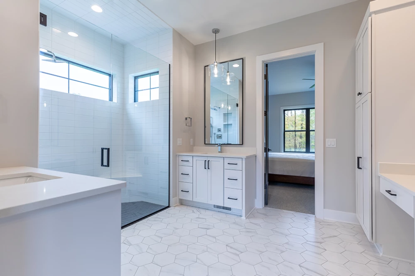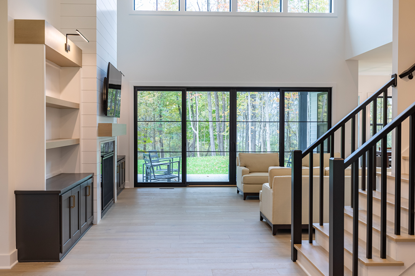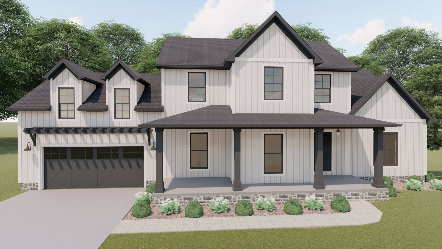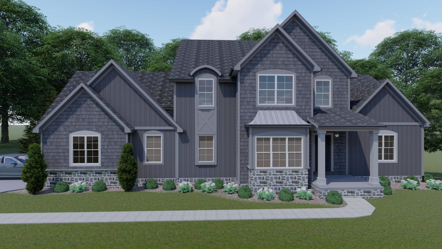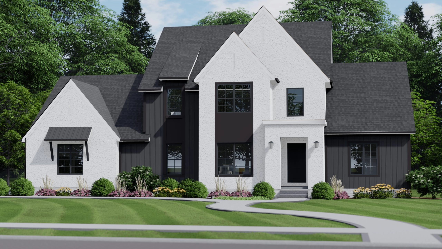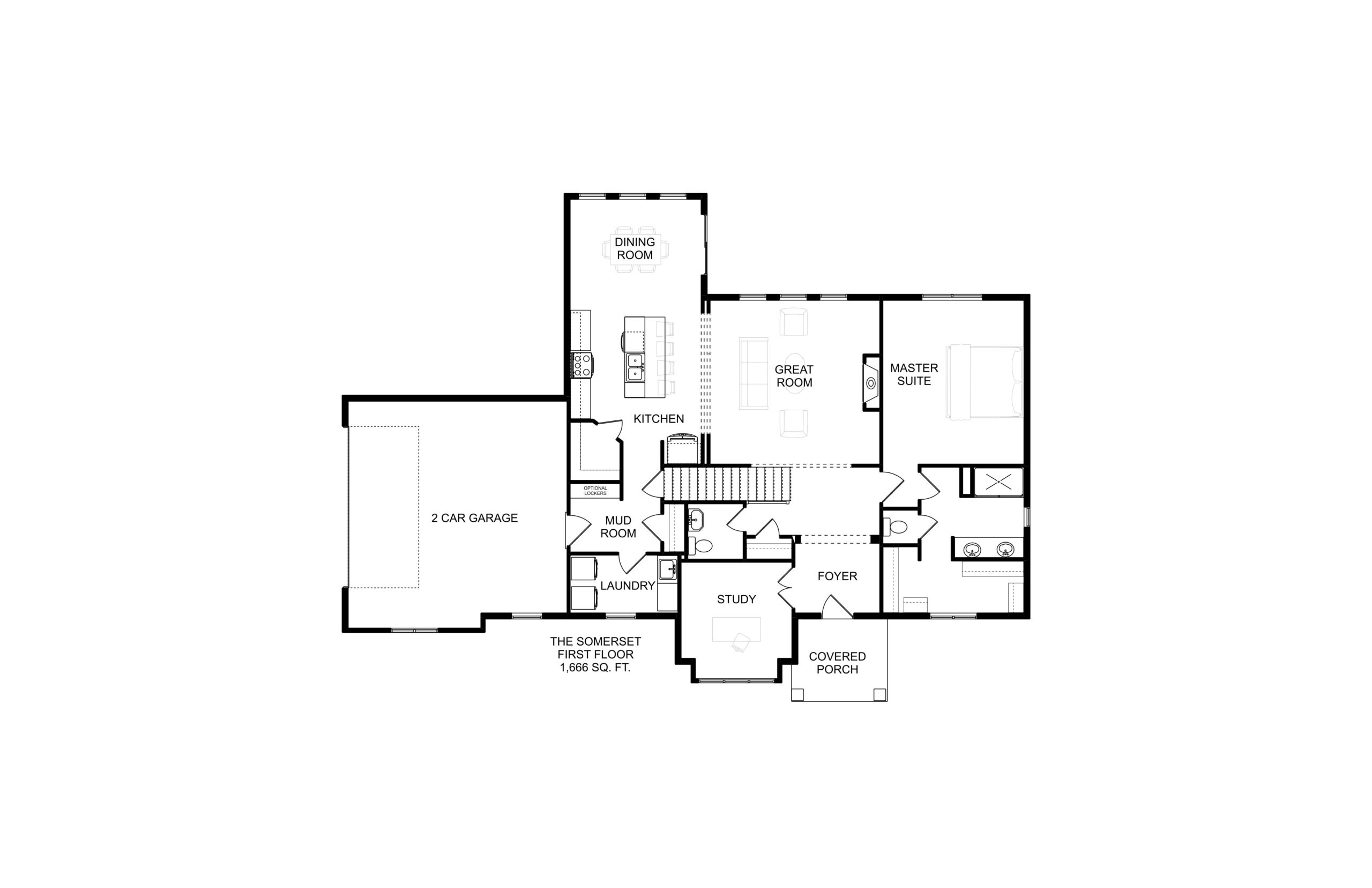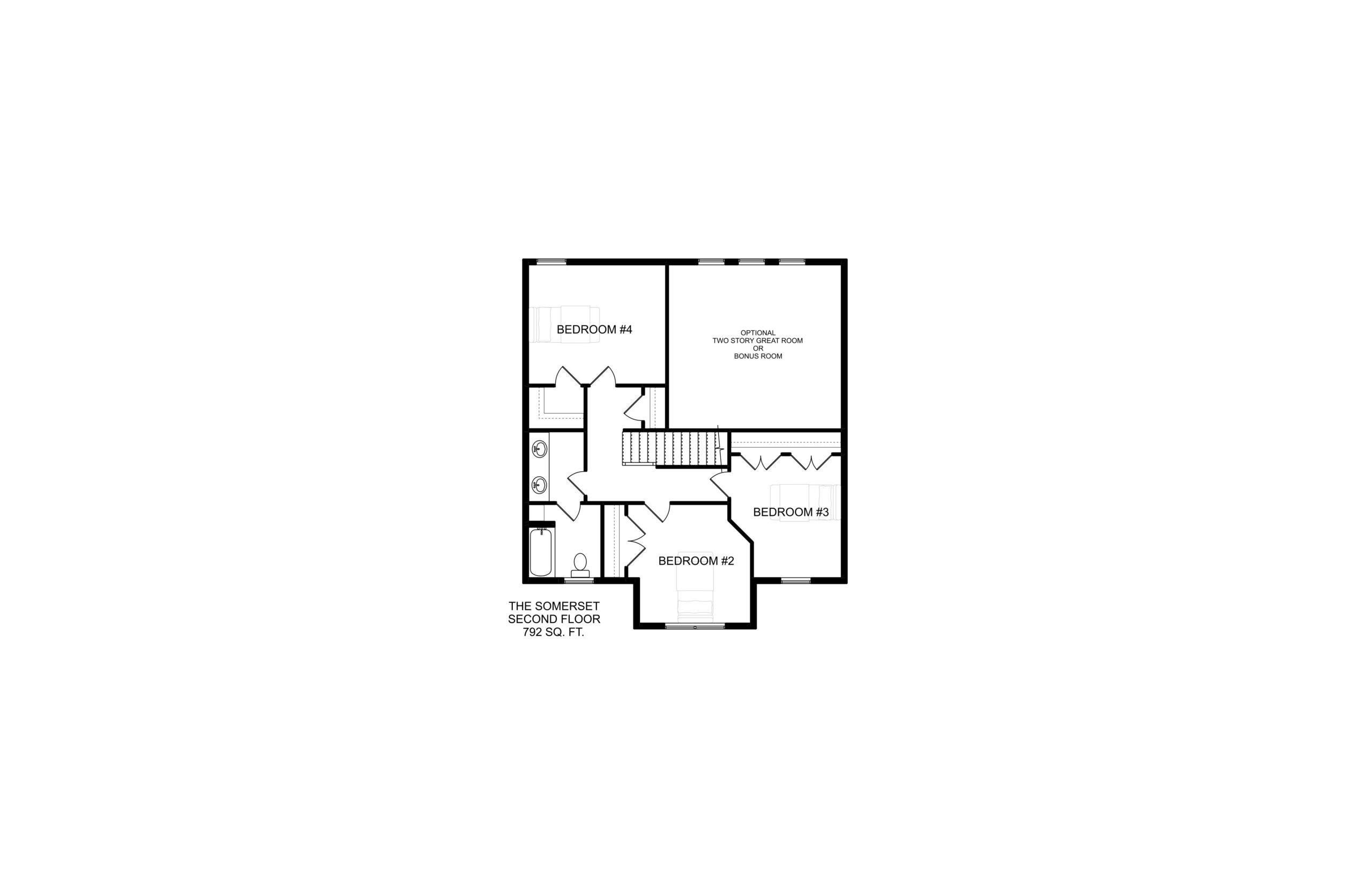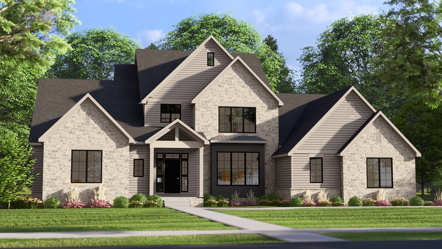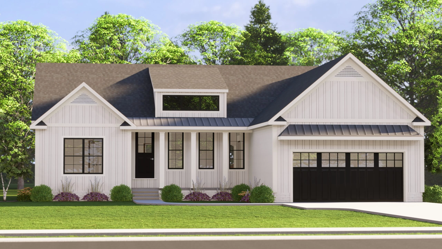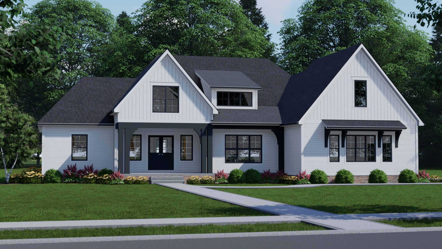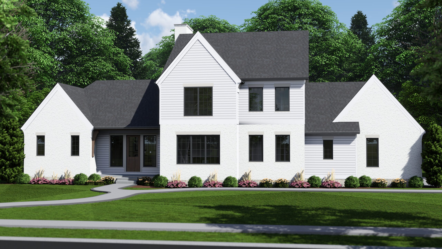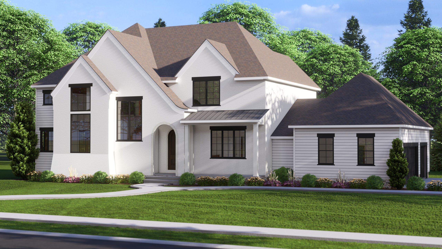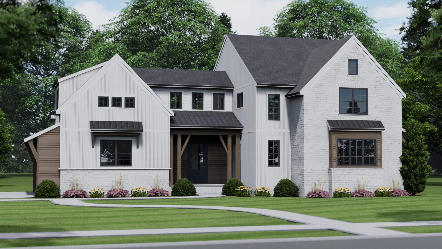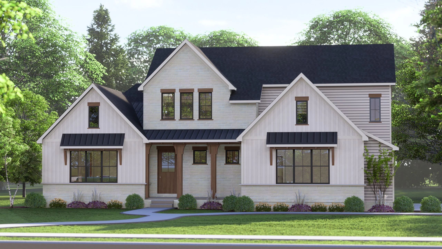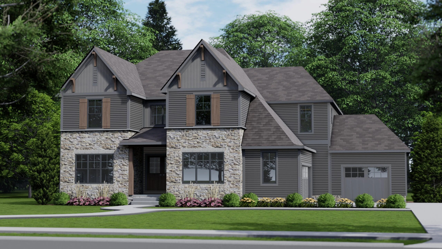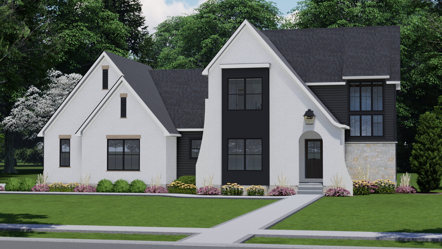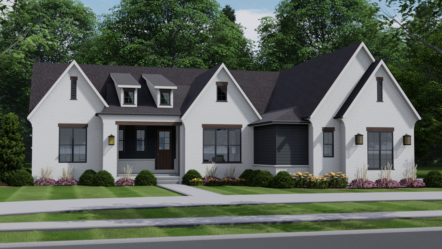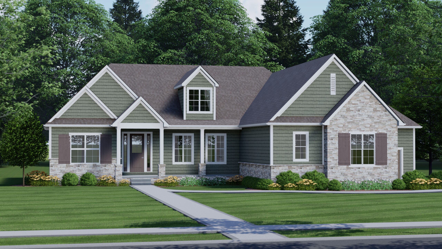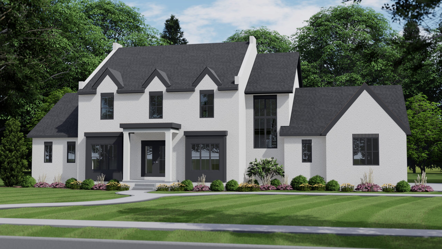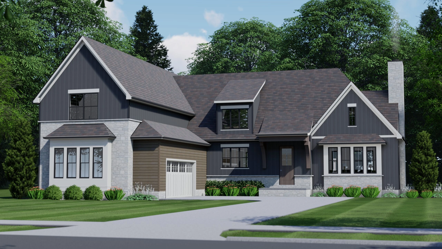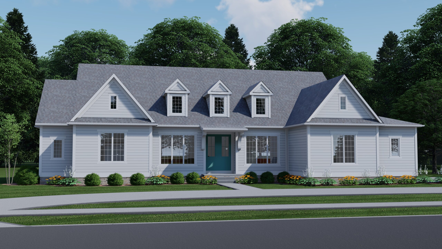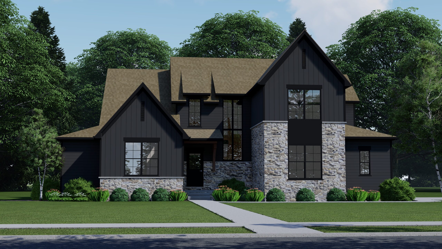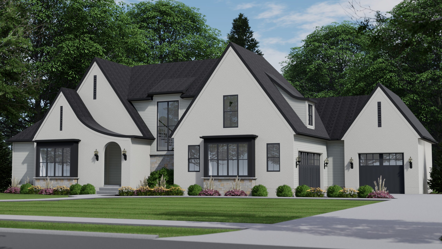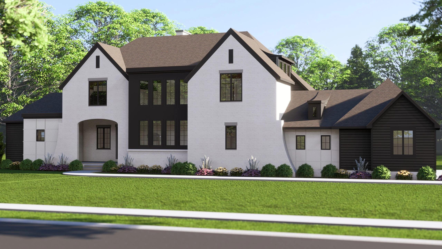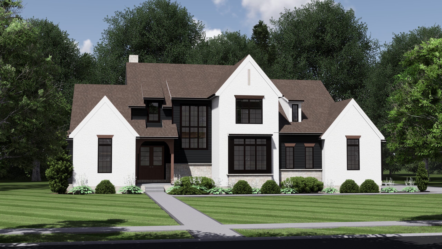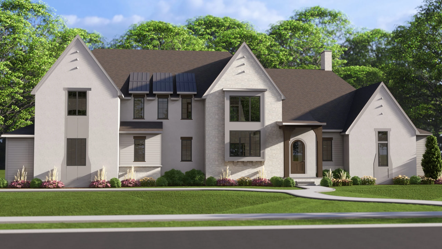The Somerset plan is a slightly smaller version of the Manchester, our most popular plan. With all the flexibility of adding features, the Somerset embarks on maximizing livability within a value engineered design.
DETAILS
Style: First Floor Master
Starting at: $425,234
- 4 bds
- 3 ba
- 2,458 sqft
*Photos and renderings may show options not included in base pricing
Household Highlights
- Open kitchen with huge eat-in island and walk-in pantry.
- Great Room raised ceiling; optional beams, tray ceiling, or two-story great room available.
- Family Foyer with optional custom-built lockers.
- Front Study offers a private space off the gallery. Optional barn doors add an Old World look to the Foyer entry area.
- Large master suite with luxurious bathroom and walk-in closet. Optional spa option adds soaking tub.
- Second floor includes a full bath and 2 bedrooms. Flexible floor plan offers many options for second floor – add a fourth bedroom, third full bathroom, or bonus space over the Great Room for a great play area.
- Two car garage can convert to side-load and three, or even four car garage setup.


