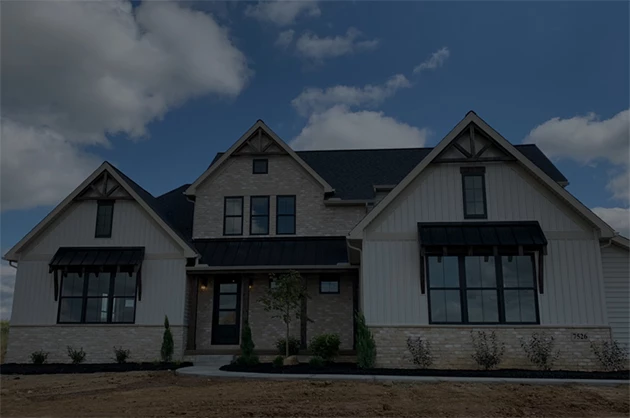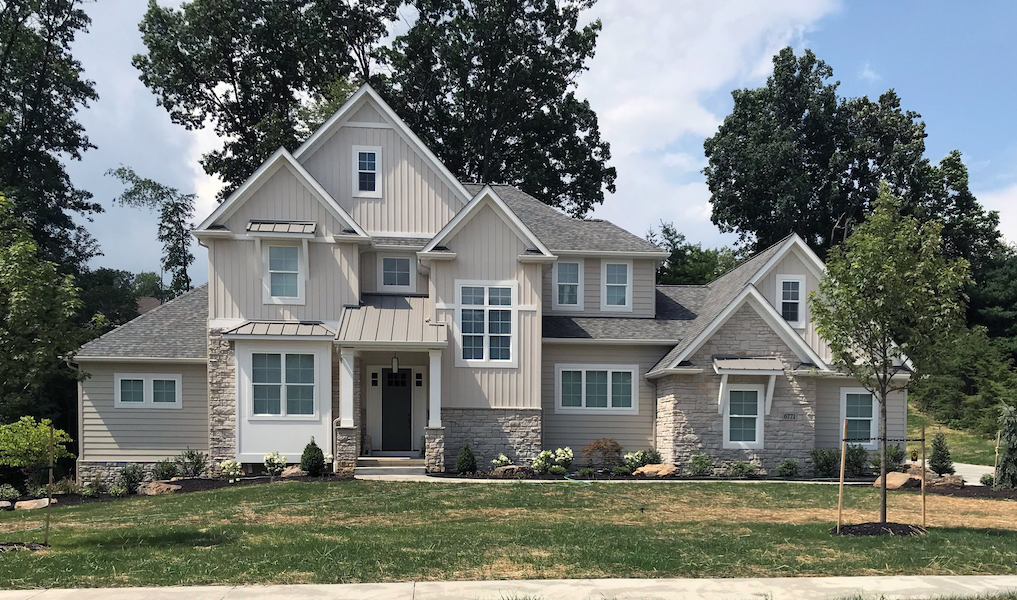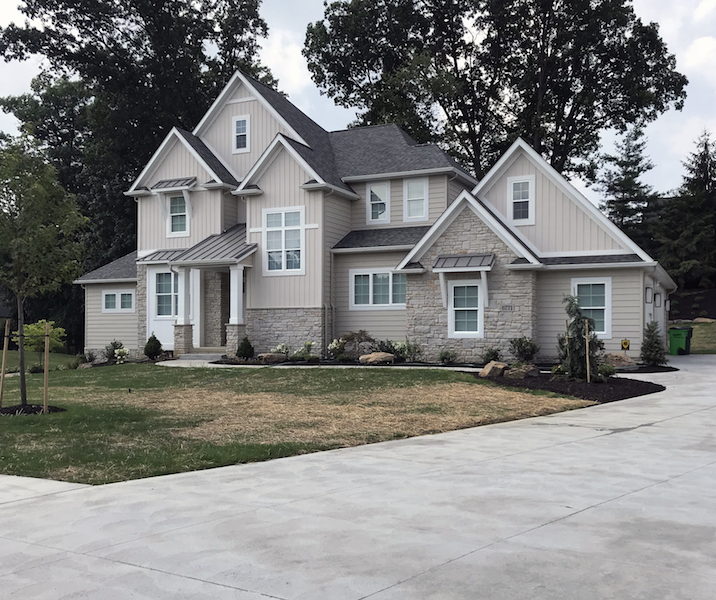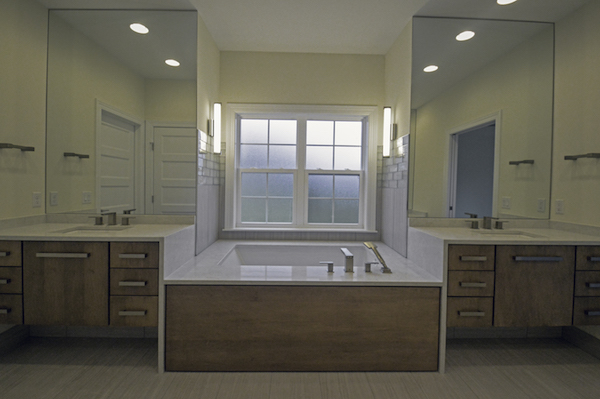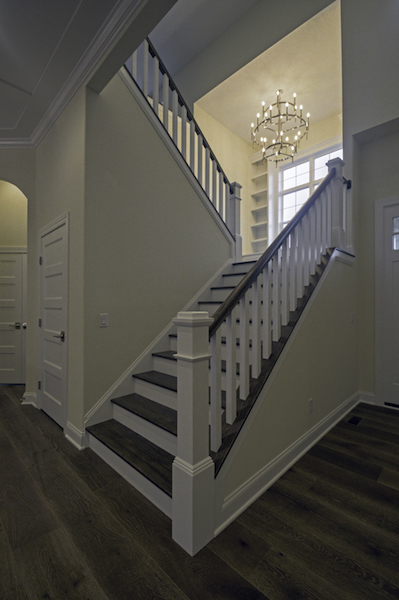OLD WORLD CUSTOM HOMES
Home Spotlight
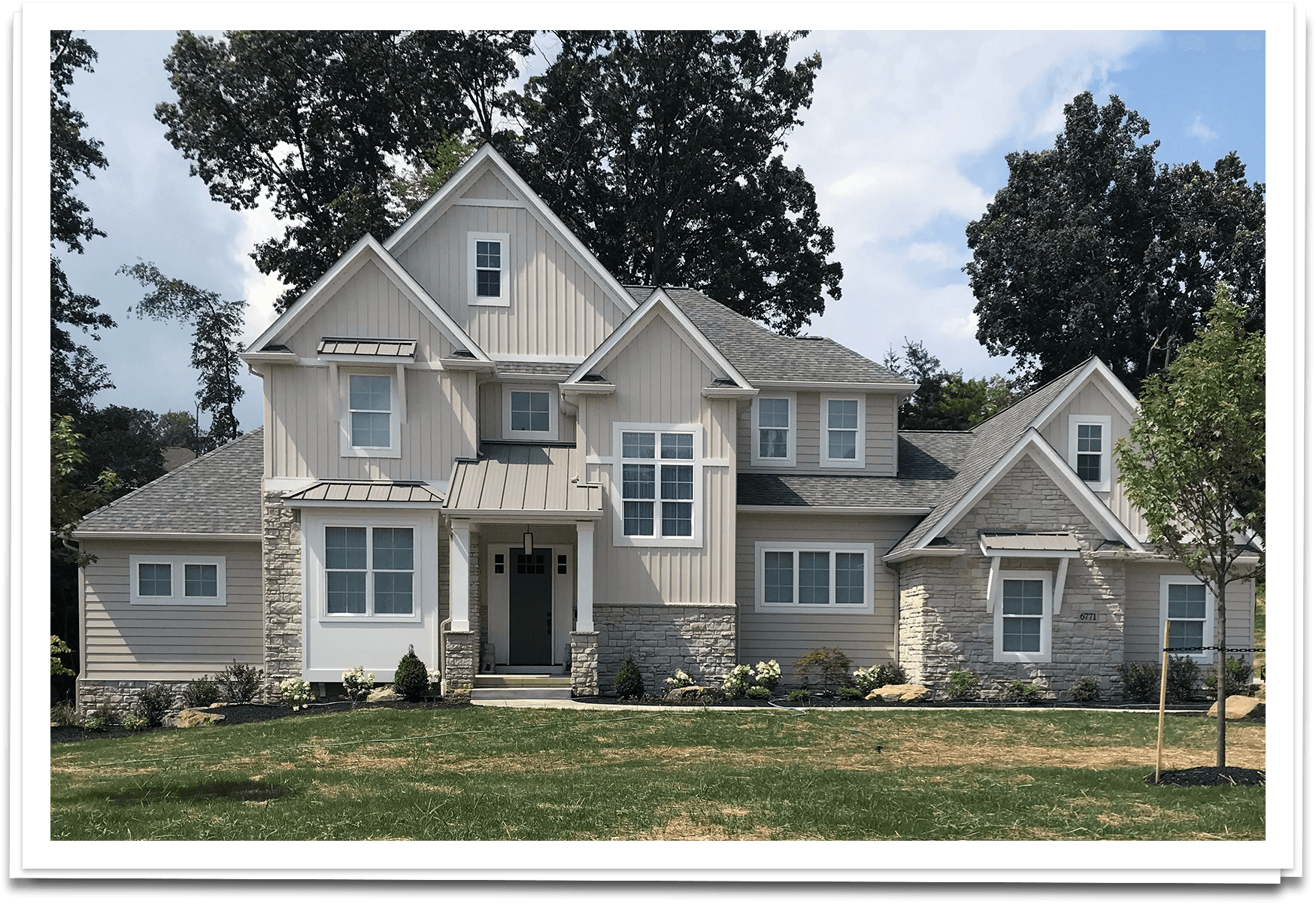
A Fresh Twist on Traditional in Canton, Ohio
After more than 20 years since they built their last home, our client was ready for a change to better suit their current lifestyle. We are excited to present how our collaborative process brought everything together to produce this gorgeous home. Here is their story!
WHERE IT ALL BEGINS
Inspiration
Pinterest, Houzz, Television, magazines, you name it - we all draw inspiration from our everyday life and idea sharing is paramount to designing a plan that uniquely suits our client. In this instance, we were presented with elements of modern farmhouse, transitional, and traditional architecture with an added challenge of designing the home to seamlessly fit in an existing neighborhood.
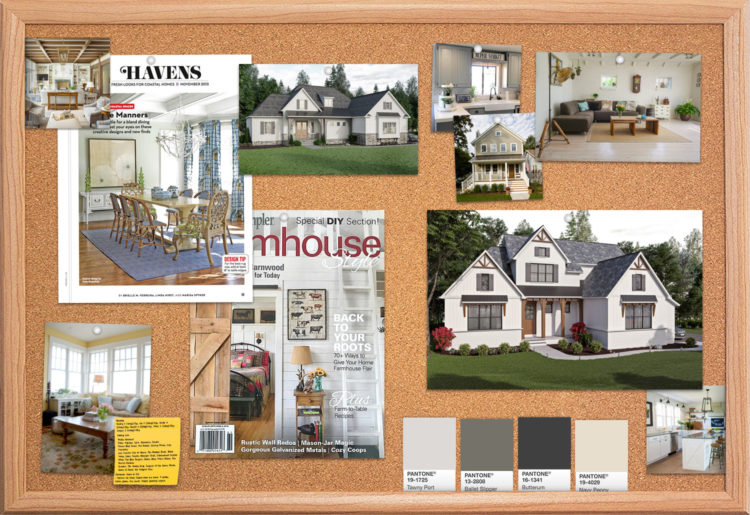
GETTING THE BALL ROLLING
Style Guide & 3D Model
From our client's photos, we curate floorplans, exterior designs, and color palettes to best bring to life our client's vision.
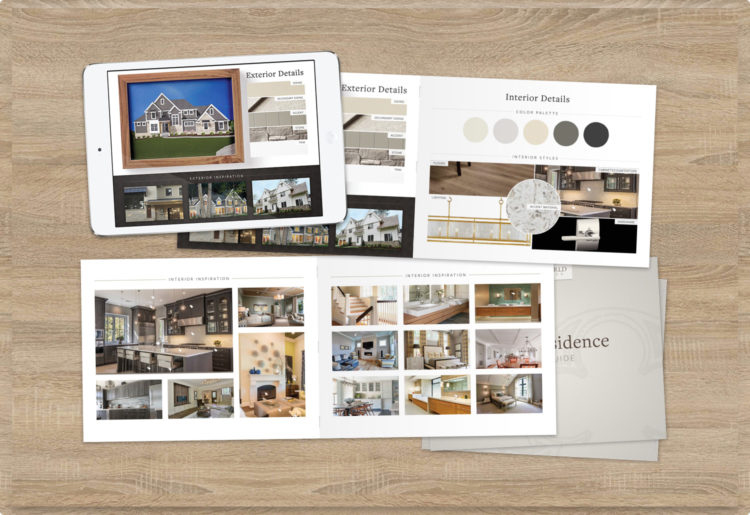
THE CONCEPT
Floor Plan
A massive kitchen, dedicated space for a piano, and library style landing on the staircase were all must-haves in an open concept design. We were also tasked with finding a creative solution to a multi-use office space that could double as an in-law suite if it were ever needed. Each facet of how our client envisioned their lifestyle moving forward drove their unique design.
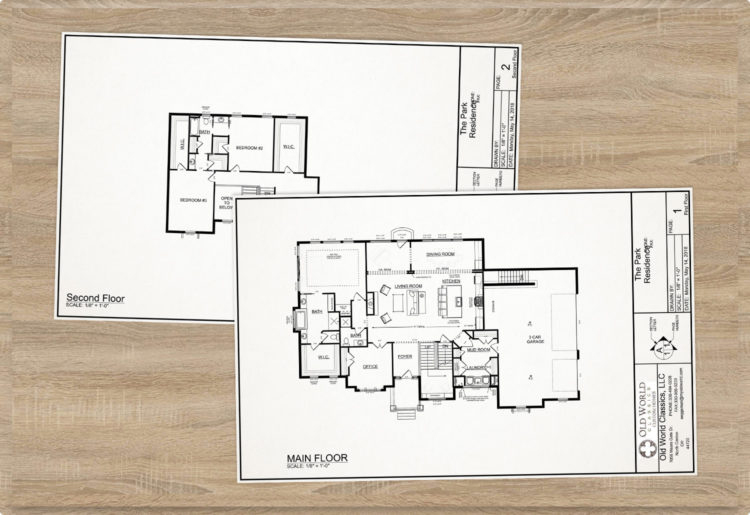
YOUR DREAM REALIZED
Forever Home
The heart of the home is the combined kitchen, dining and porch area. The open flow between these spaces provides ample space when entertaining, yet with the use of timber beams and square headers, each space remains defined and cozy for everyday living. There was also a keen focus on the volume of each space, so applying a 2 story vault in the great room and a three story open staircase provided the right amount of drama to go along with the open floorplan.
Visit Our Model Homes
In Person, on Your Schedule
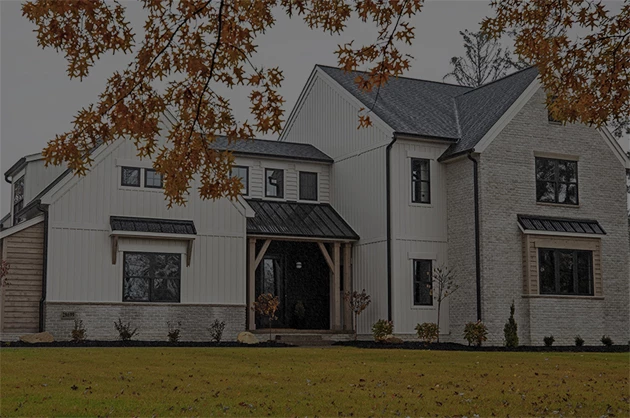
Cleveland
Model
Modern layout
